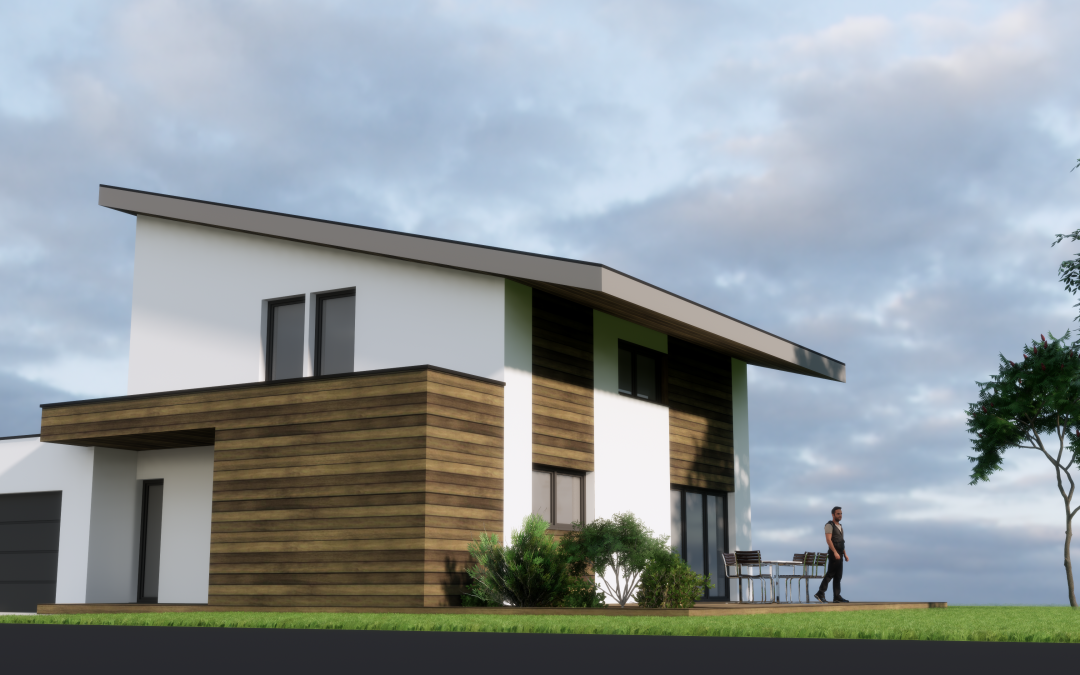
par Yannick Lagel | 19 Fév, 2023
PROJET S à S Maison Neuve – toiture monopente SURFACE HABITABLE = 117.36 m²...
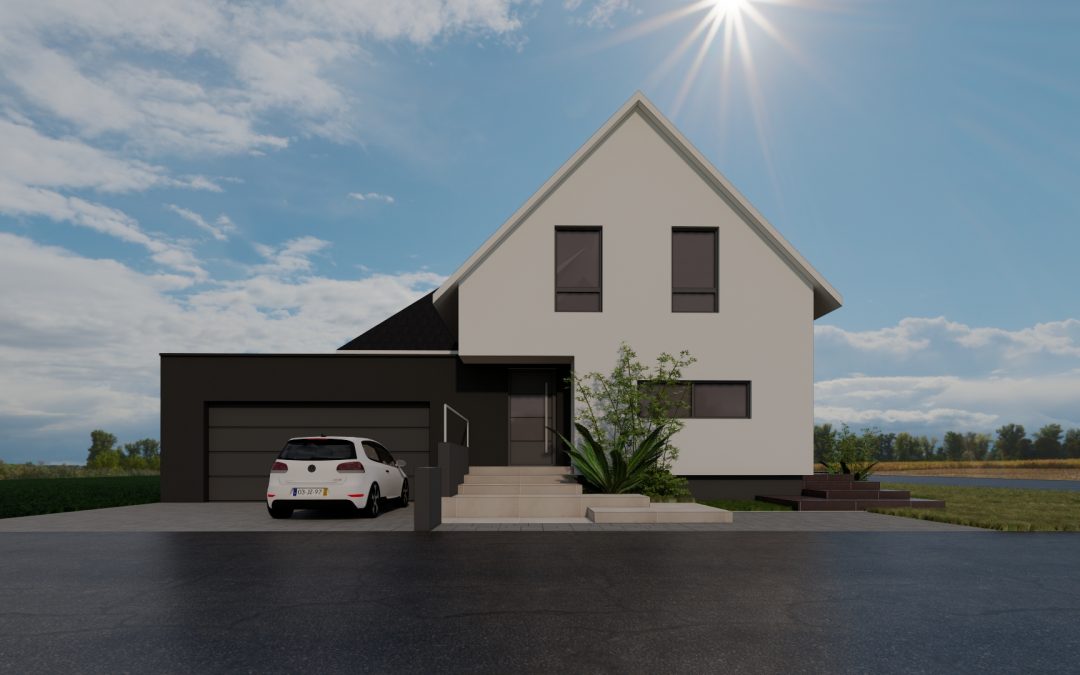
par Yannick Lagel | 29 Jan, 2022
PROJET SM à K Maison Neuve – toiture 2 pans SURFACE HABITABLE = 137.11...
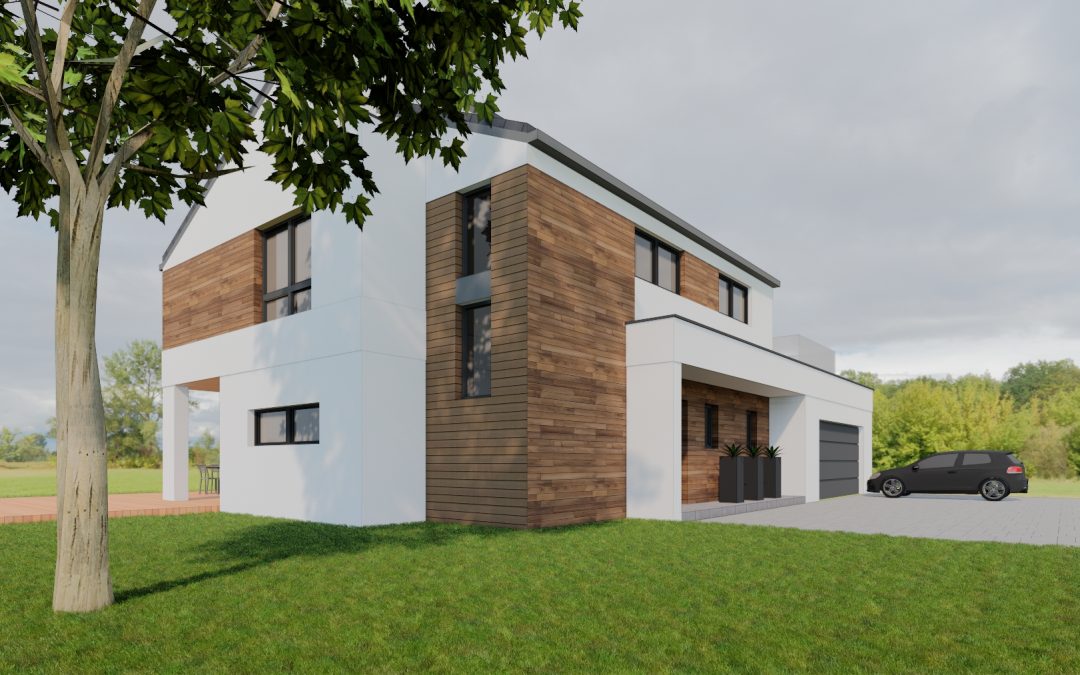
par Yannick Lagel | 29 Jan, 2022
PROJET W à W Maison Neuve – toiture monopente SURFACE HABITABLE = 173.90 m² REZ-DE-CHAUSSEE = 83.97 m² entrée toil. séjour cuisine cellier buanderie+local technique garage ETAGE = 90.93 m² dressing 3 chambres salle de bains espace bureau REZ-DE-CHAUSSEE ETAGE...
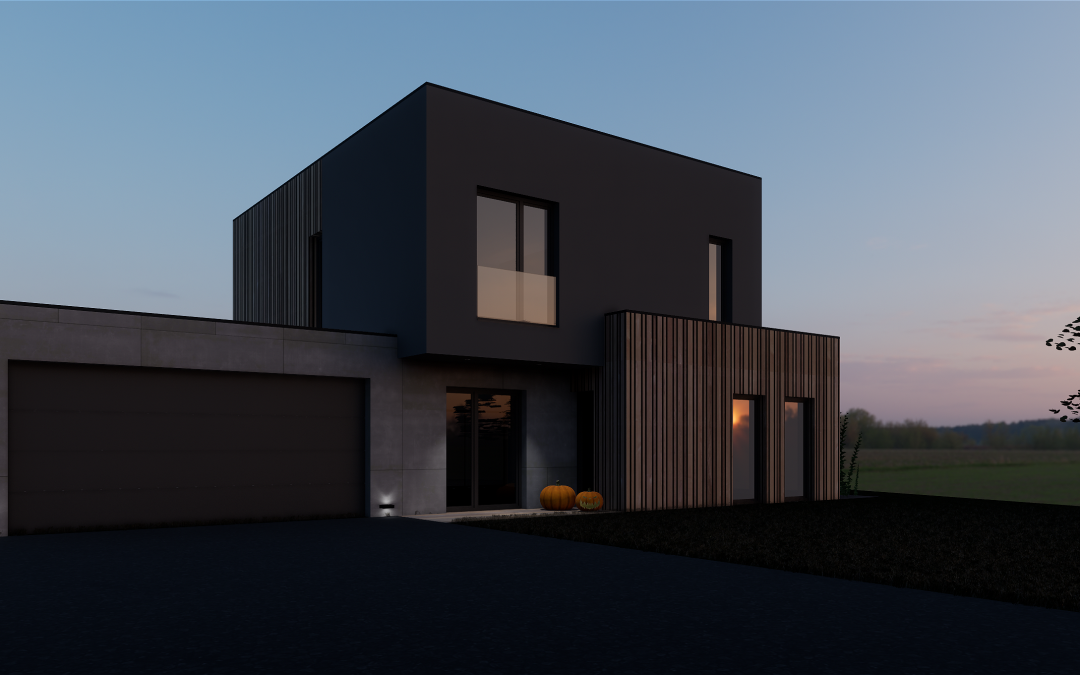
par Yannick Lagel | 9 Jan, 2022
Surface habitable: 127.80 m² rez de chaussée 64.38 m² entréetoil.séjourcuisinelocal technique+buanderiegarage étage 63.42 m² mezzanine3 chambressalle de bains...
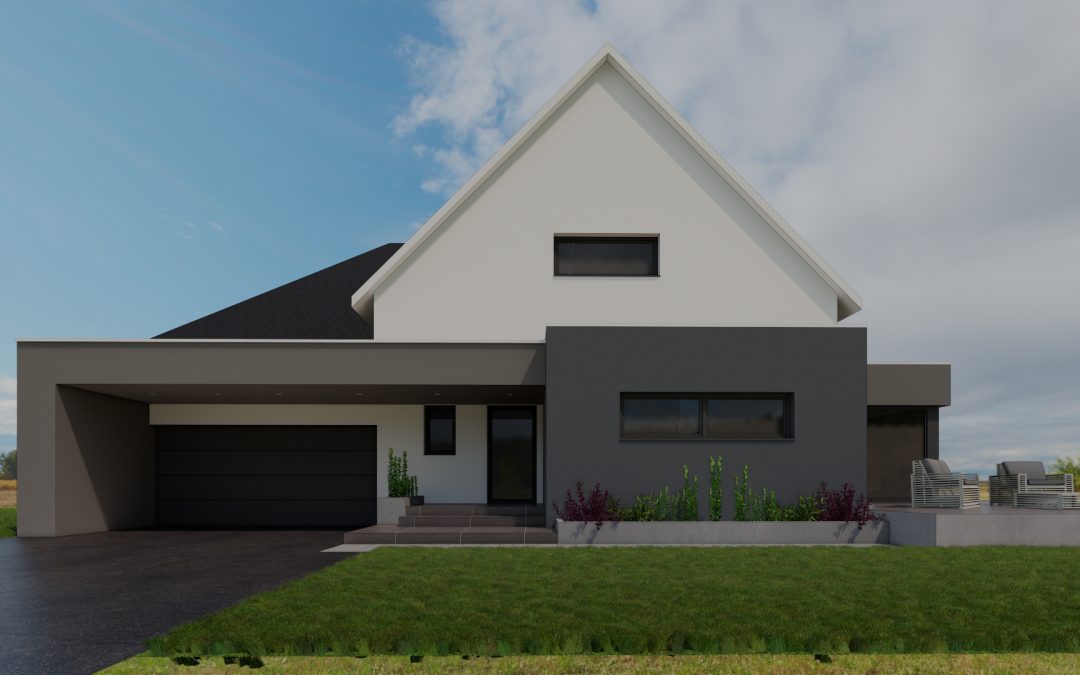
par Yannick Lagel | 8 Jan, 2022
Surface habitable: 169.77 m² rez de chaussée 102.20 m² entréetoil.séjourcuisinecellierlocal techniquesuite parentale (chambre+dressing+salle d’eau)garage étage 67.57 m² bureau/mezzanine2 chambressalle de bainsbuanderie






